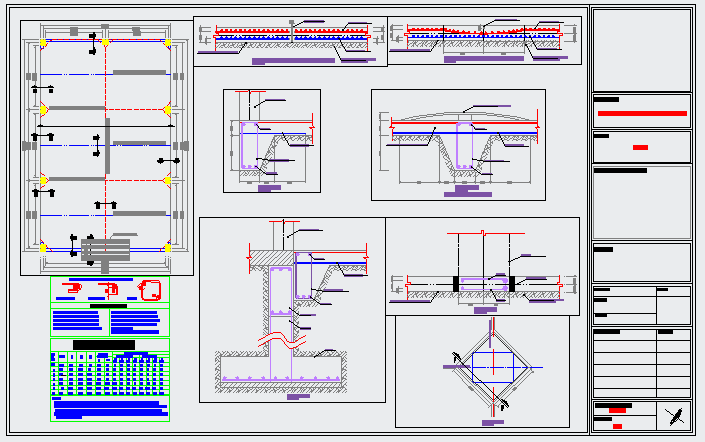Industrial warehouse reinforced concrete slab design drawing
Description
Here the Industrial warehouse reinforced concrete slab design drawing with foundation plan design drawing,beam design drawing and beam design drawing with section and detail drawing in this auto cad file.
Uploaded by:
zalak
prajapati
