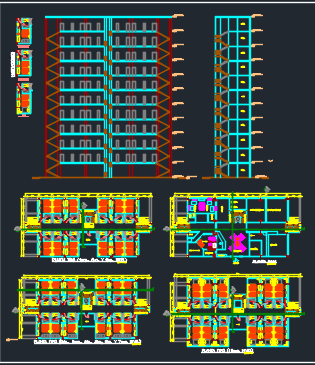Hotel dwg file
Description
Hotel dwg file , a big hotel with various floors, layout plan of the hotel, elevation of the hotel, furniture detailing, it consist of rooms with single beds and double bed rooms separately, elevation of the hotel
Uploaded by:
Priyanka
Patel

