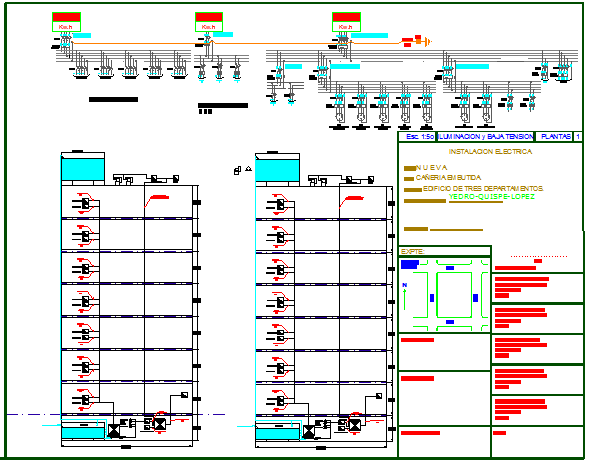Electrical plan
Description
Electrical plan dwg file.
Find here electrical plan for electric building with section plan and elevations design.
File Type:
DWG
File Size:
398 KB
Category::
Electrical
Sub Category::
Architecture Electrical Plans
type:
Free
Uploaded by:
K.H.J
Jani
