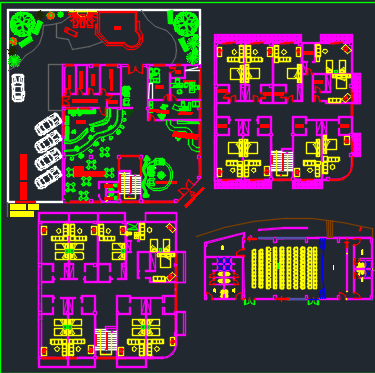Hotel 3 star dwg file
Description
Hotel 3 star dwg file, big banquet hall, separate single bedroom area and double bedroom area a lavish and luxurious hotel design, great place for tourism, pools, rooms, beautiful garden, luxurious dining, club house, party area, pub , disc ,
Uploaded by:
Priyanka
Patel
