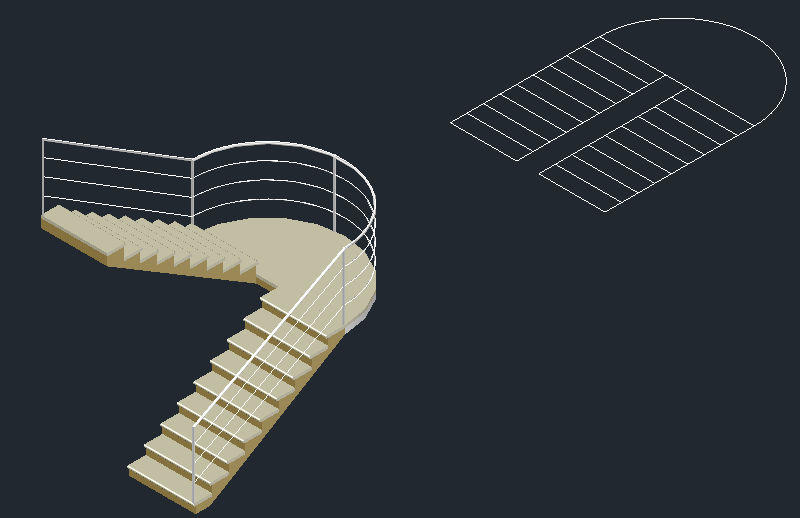3 d double staircase
Description
Here the 3D drawing of double stairs with plan and 3d view of building staircases showing detail drawing of double staircases in autocad drawing.
File Type:
DWG
File Size:
98 KB
Category::
3d Model
Sub Category::
3d Drawing CAD Blocks & CAD Model
type:
Gold
Uploaded by:
