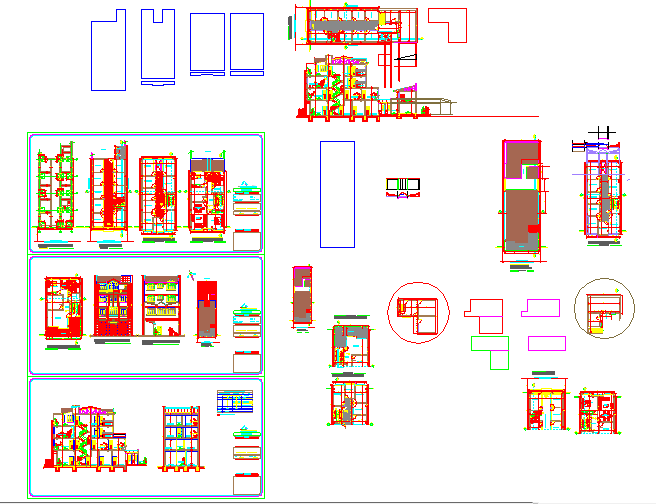Appartment building
Description
Here the autocad drawing of appartment building showing detail plan, sections, elevation and other required detail including dimension, architectural element detail, hatching and rendering in elevations and sections, roof plan, furniture detail, and human scale.
Uploaded by:

