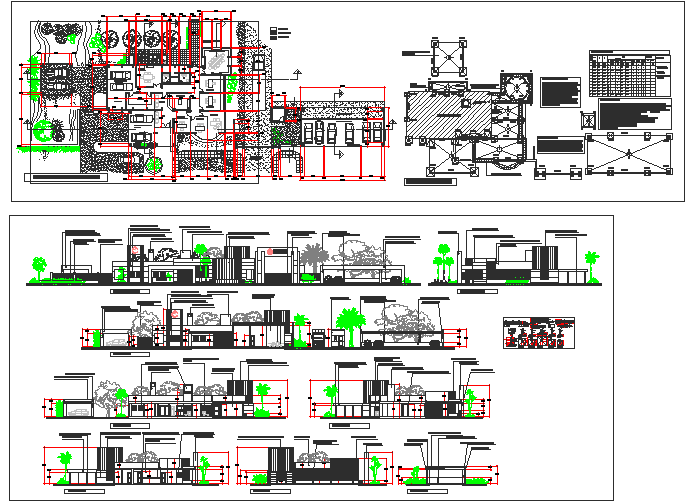Office
Description
Here the detail drawing of office buildings with plan, sections, elevations ant other details showing dimensions in plan and section, furniture layout, parking layout, space description, hatching in sections and elevation, landscape, etc., in autocad drawing.
Uploaded by:

