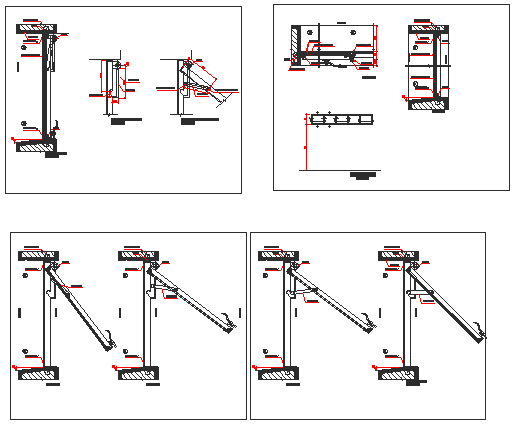Projected window
Description
Here the autocad drawing of projected window with sectional detailed drawing at different angles with material description, element classification, other joinery details.
File Type:
DWG
File Size:
69 KB
Category::
Dwg Cad Blocks
Sub Category::
Windows And Doors Dwg Blocks
type:
Gold
Uploaded by:

