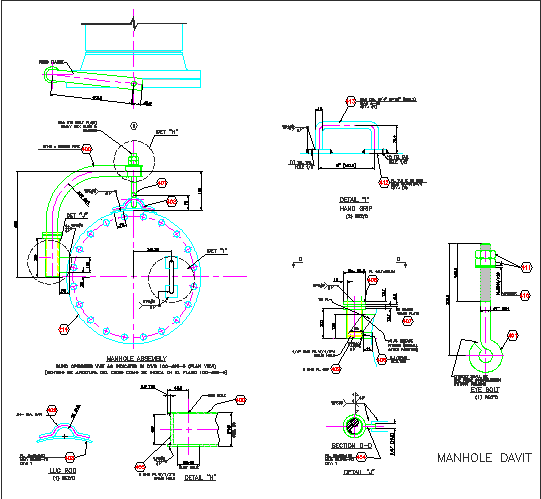Detail manhole davit
Description
Here the autocad drawing of detail manhole davit with plan, section and detail showing dimensions, specification of elements and its working, and all other required data.
File Type:
DWG
File Size:
92 KB
Category::
Dwg Cad Blocks
Sub Category::
Autocad Plumbing Fixture Blocks
type:
Gold
Uploaded by:
