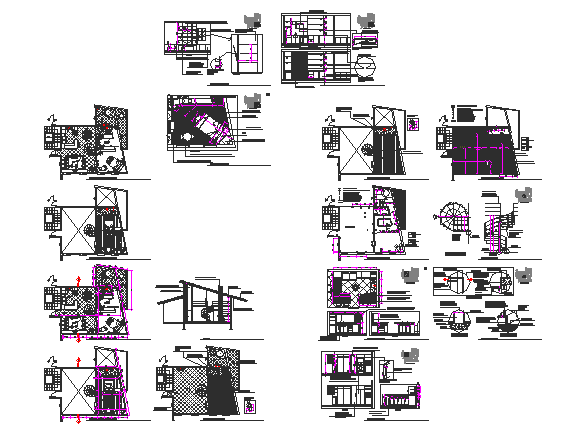Loft project
Description
Here the detailed drawing of loft project with floor plans, sections and elevations along with other details like furniture layout, dimensions, flooring details,material description, space description, parking layout, etc., in autocad drawing.
Uploaded by:
