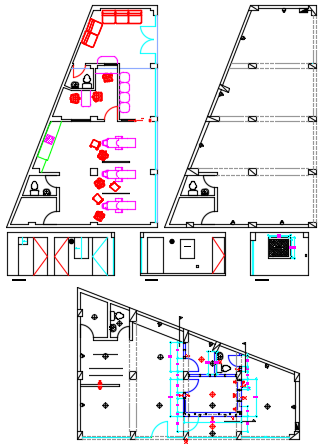Dental clinic
Description
Dental clinic Layout dwg file. The architecture layout plan BACKLIGHTED
NICHE, FLUORESCENT ARTWORK, POWER SUPPLY, SPOT EMBEDDED
METAL HALIDE along of furniture detail also have structure detailing of this project.
Uploaded by:
viddhi
chajjed

