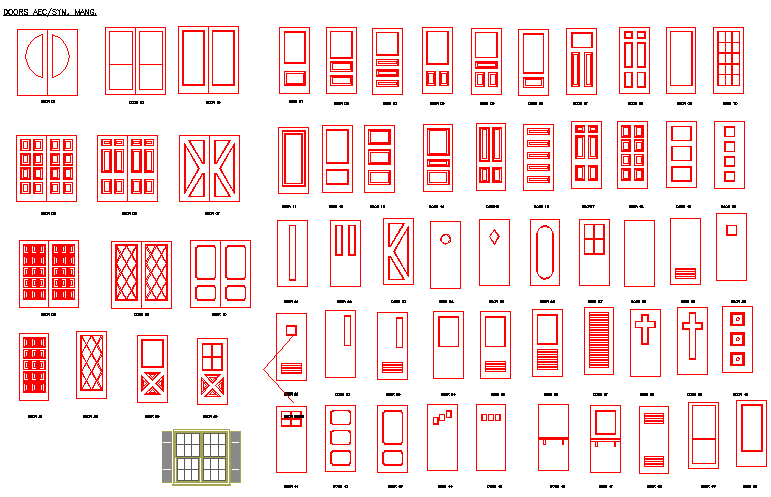door details
Description
blocks door sin 2d dwg autocad file
all style of door design 2d drawing with all details
File Type:
DWG
File Size:
69 KB
Category::
Dwg Cad Blocks
Sub Category::
Windows And Doors Dwg Blocks
type:
Gold
Uploaded by:
manveen
kaur
