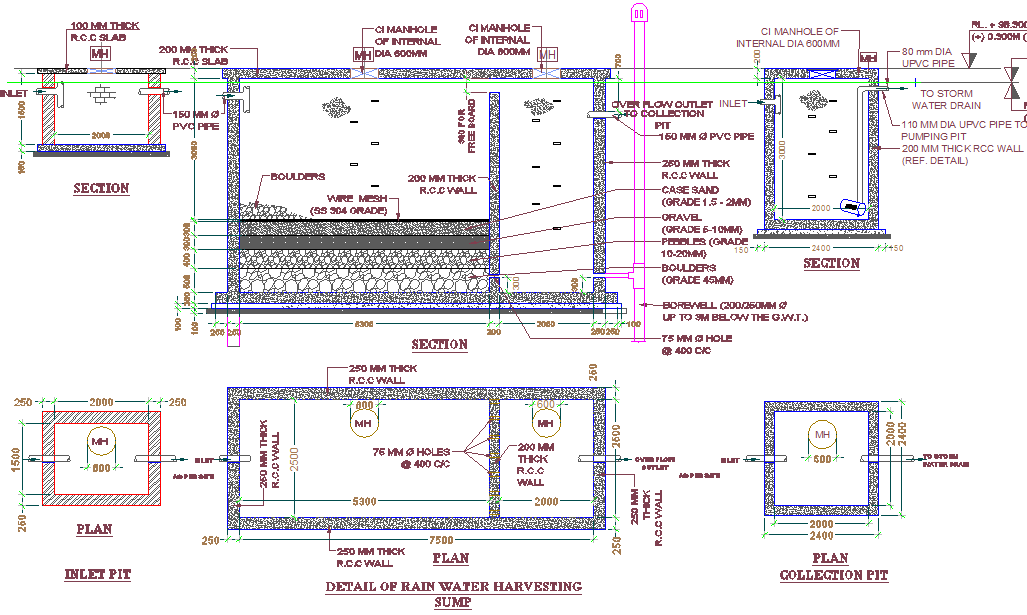Rainwater Collection System
Description
Rainwater Collection System dwg file.
Layout plan with structure detail, construction plan, section plan, download this cad file and learn this project how to store the rainwater collection system.
Uploaded by:
K.H.J
Jani
