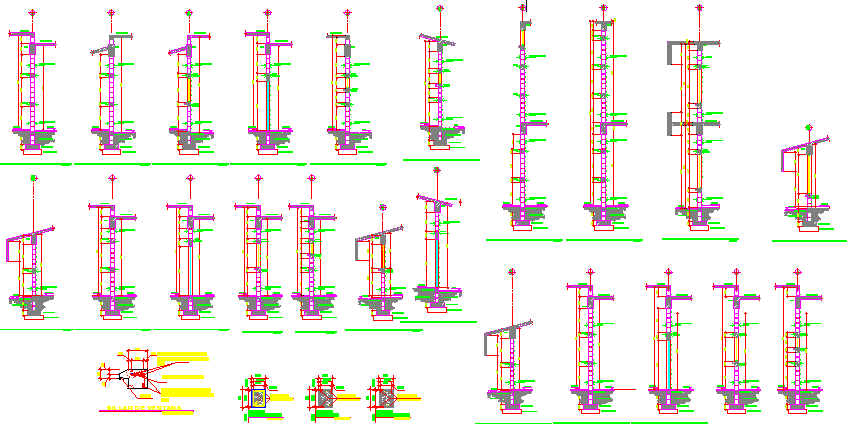wall section
Description
wall section structure details 2d drawing dwg autocad plan
elevation details and block description design with elevation
File Type:
DWG
File Size:
394 KB
Category::
Structure
Sub Category::
Section Plan CAD Blocks & DWG Drawing Models
type:
Gold
Uploaded by:
manveen
kaur
