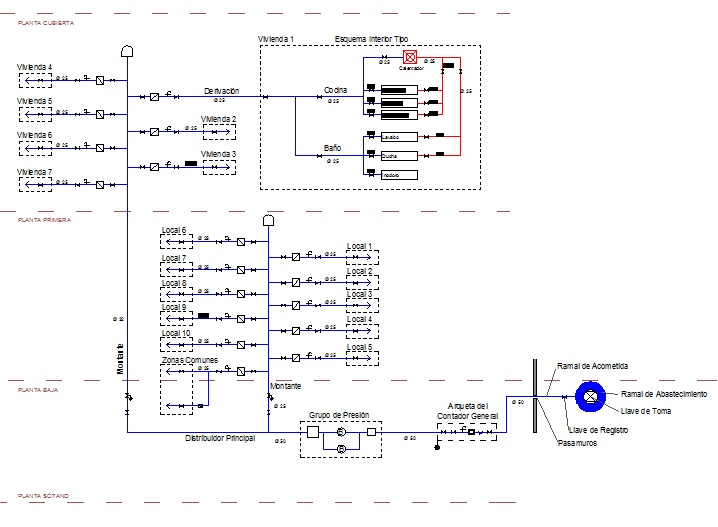Plumbing Scheme
Description
Plumbing Scheme dwg file.
plumbing installation destain with brief description in autocad file.
File Type:
DWG
File Size:
47 KB
Category::
Structure
Sub Category::
Section Plan CAD Blocks & DWG Drawing Models
type:
Gold
Uploaded by:
K.H.J
Jani

