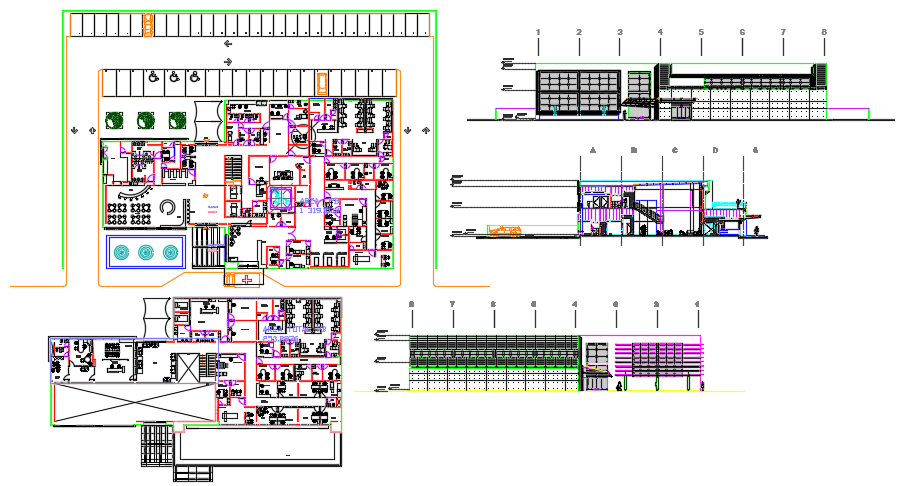Clinic
Description
clinic layout Dwg file. The Clinic Proto type plan of Reception,Waiting,Director,General,Medical,
Director,Accounting,Vacuum,Recovery,Central,Nurses,
Endoscopy,Reuse,Warehouse,Treatment,Nurses,Central,
Procedures,Office,Proctologist,Pulmonary,
Dentist,Densitometry,Vestibule,Terrace refrigerators,
Laboratory,Box,ATM,Cashier,Women Kitchen,Kitchen Men,Pharmacy,
Bar,Shop,Phones,Interpretation,Ultrasound,Lobby,Reports,
Mastographs,Stretches,Reports,Urgency,Exploration,
Nutrition,Cardiovascular,Holter,Band,Proctology along of detailing of this project.
Uploaded by:
viddhi
chajjed
