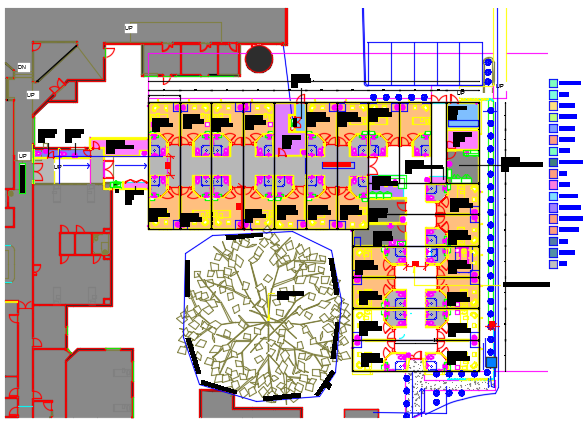Hospital Extension
Description
Hospital extension layout plan Dwg file. The hospital extension plan of Reception,Waiting,Director,General,Medical, Shop,Phones,Interpretation,Ultrasound,Lobby,Reports along of furniture detail etc.
Uploaded by:
viddhi
chajjed
