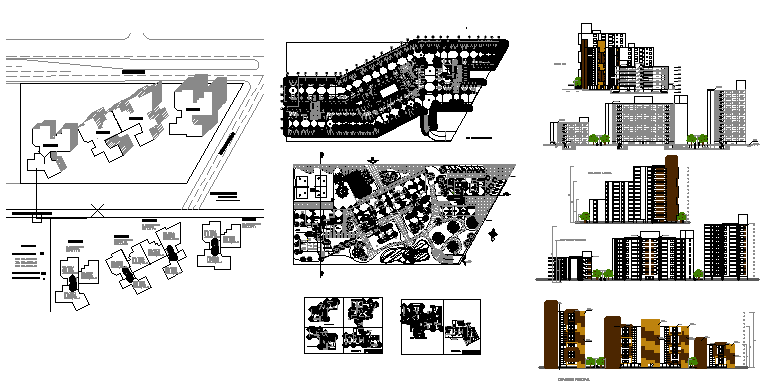house project
Description
Family group house project dwg autocad file
drawings of 2d plan and elevation details buildings
in all projects design
File Type:
DWG
File Size:
3.4 MB
Category::
Projects
Sub Category::
Architecture House Projects Drawings
type:
Gold
Uploaded by:
manveen
kaur

