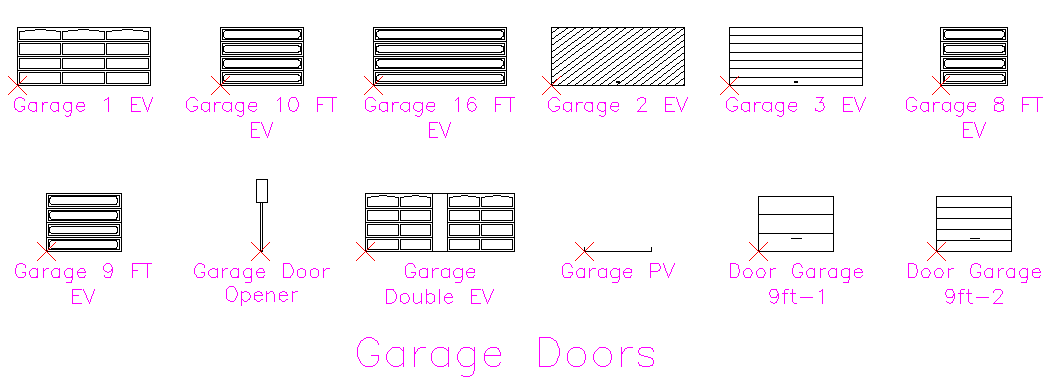door details
Description
garage doors dwg autocad file
interior design of door plan and frame
with 2d plan and elevation with section details drawing
File Type:
DWG
File Size:
14 KB
Category::
Dwg Cad Blocks
Sub Category::
Windows And Doors Dwg Blocks
type:
Free
Uploaded by:
manveen
kaur
