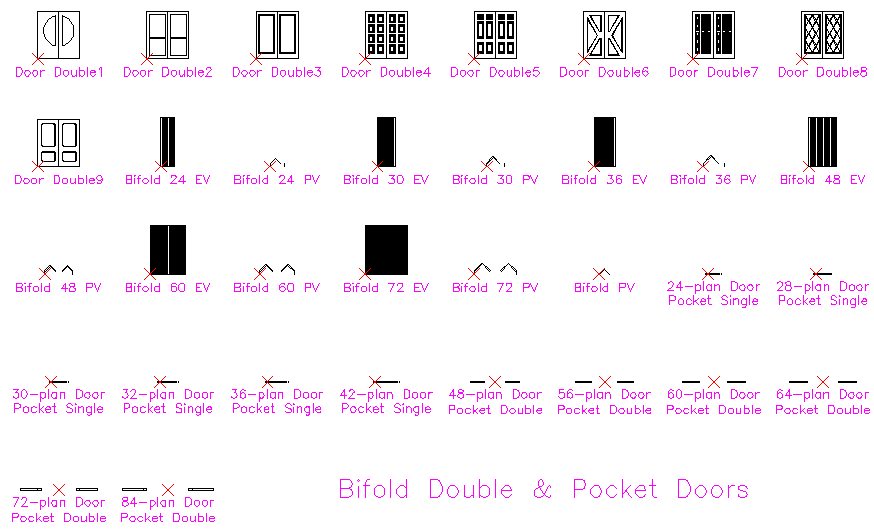door details
Description
bifold double and pocket doors
exterior doors dwg autocad file
interior design of door plan and frame
with 2d plan and elevation details drawing
File Type:
DWG
File Size:
60 KB
Category::
Dwg Cad Blocks
Sub Category::
Windows And Doors Dwg Blocks
type:
Free
Uploaded by:
manveen
kaur
