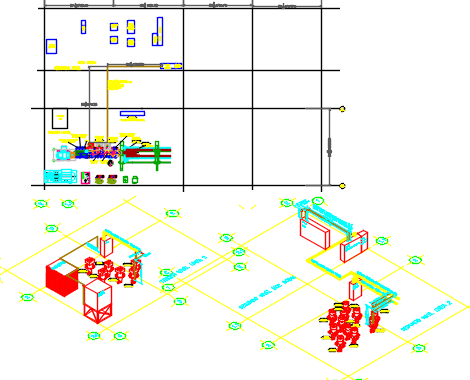electric dwg file
Description
electric dwg file, isometric view of electric circuit system in auto cad format and its layout plan
File Type:
DWG
File Size:
895 KB
Category::
Electrical
Sub Category::
Architecture Electrical Plans
type:
Free
Uploaded by:
Priyanka
Patel
