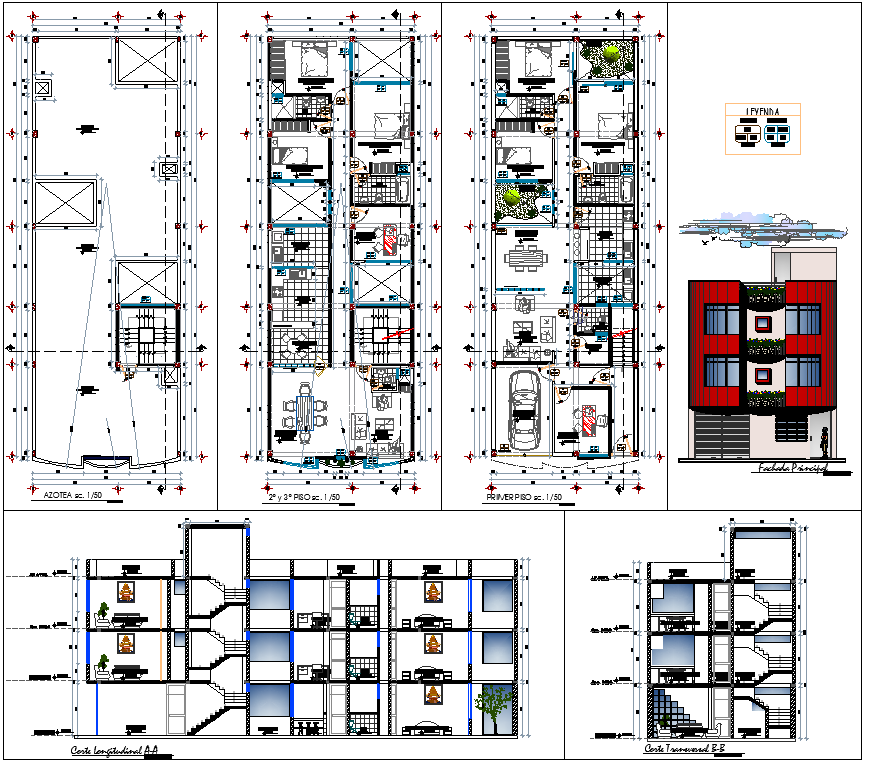Multifamily Housing
Description
Multifamily Housing dwg file.
The architecture layout plan of ground floor plan and first floor plan along of furniture detailing, section plan and elevation design of Multifamily Housing project..
Uploaded by:
K.H.J
Jani
