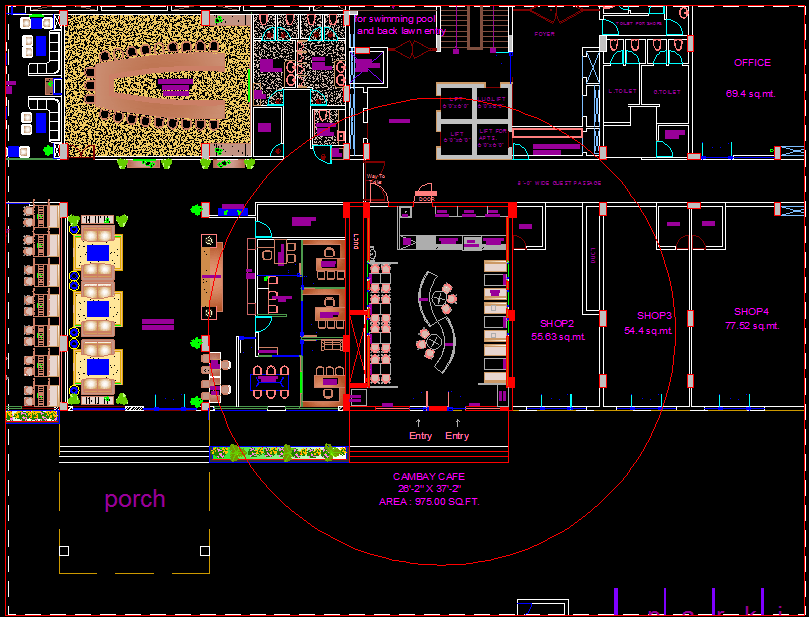Modern Office Interior Layout DWG File for Workspace Planning
Description
Corporate office interior design DWG CAD file is given. Sales cabin, back office area, conference room, reception, GM cabin, service table, cash counter, luggage room, toilets, and shops are available in that office interior drawing. This CAD interior drawing is very useful for interior designers and students. Download now.
File Type:
DWG
File Size:
1.4 MB
Category::
Interior Design
Sub Category::
Corporate Office Interior
type:
Free
Uploaded by:

