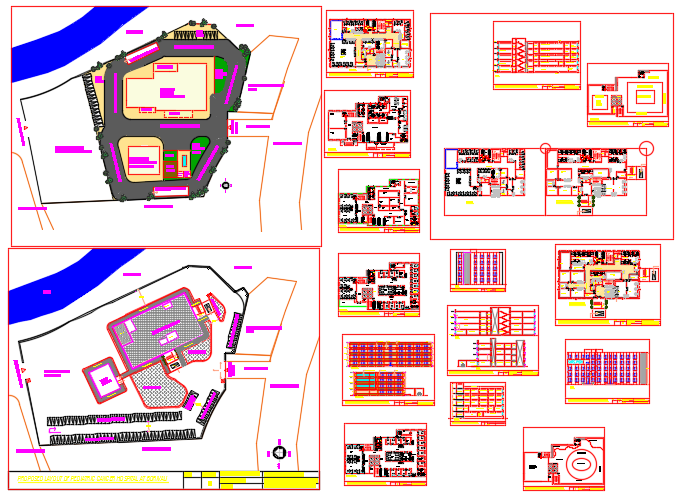Hospital For Cancer
Description
Hospital For Cancer Layout plan Dwg file. The architecture Reception,Waiting,Director,General,Medical,
Director,Accounting,Vacuum,Recovery,Central,Nurses,
Endoscopy,Reuse,Warehouse,Treatment,Nurses,Central,
Procedures,Office,Proctologist,Pulmonary, along of furniture detailing also has landscaping design in autocad file..
Uploaded by:
viddhi
chajjed
