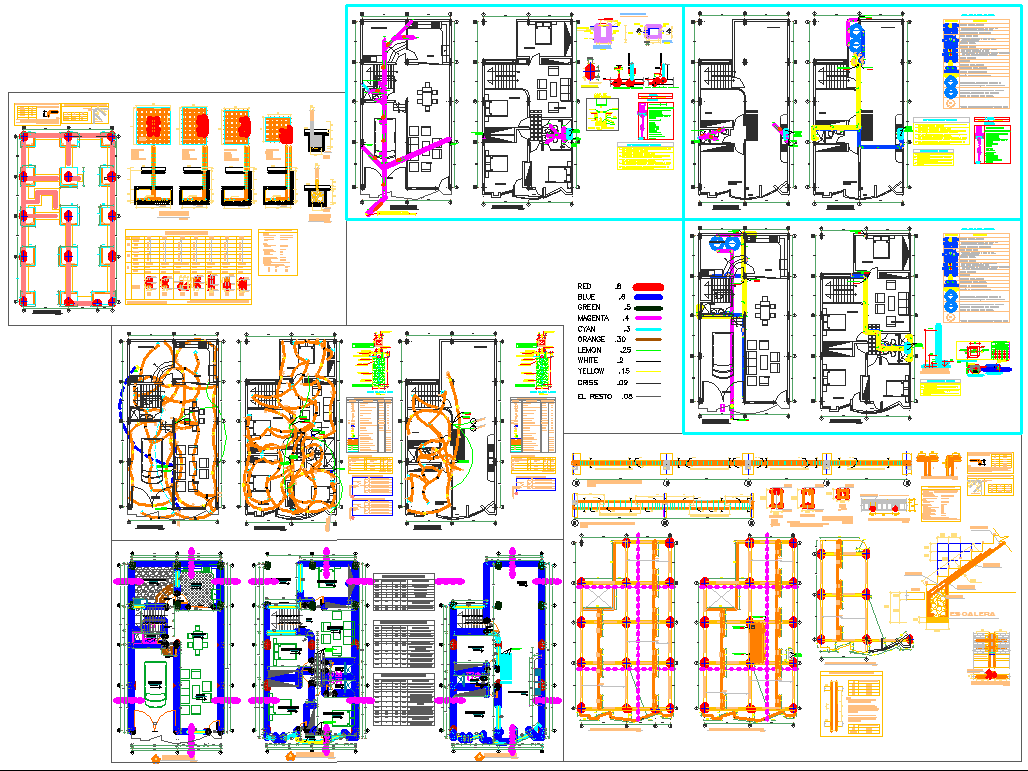Detached House plan
Description
Detached House plan dwg file.
find construction plan, structure plan, section plan, foundation plan and beam detail, layout plan of all floor level and elevation design of Detached House project..
Uploaded by:
K.H.J
Jani
