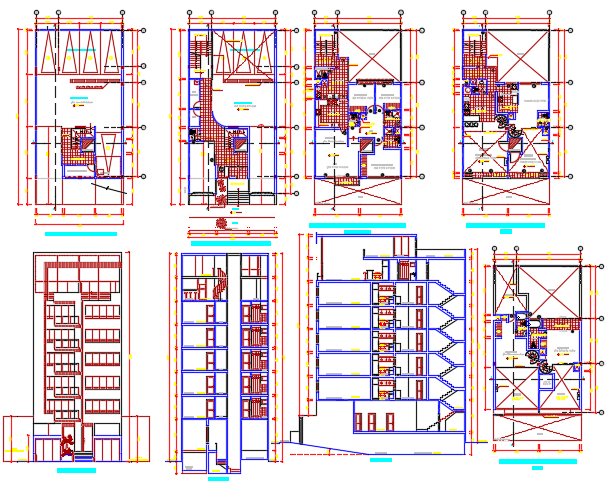Multi Family Building
Description
Multi Family Building layout plan dwg file.
Multi Family Building, elevation detail of a Multi Family Building, big Multi Family Building details, layout plan of a Multi Family Building , furniture detailing
Uploaded by:
viddhi
chajjed

