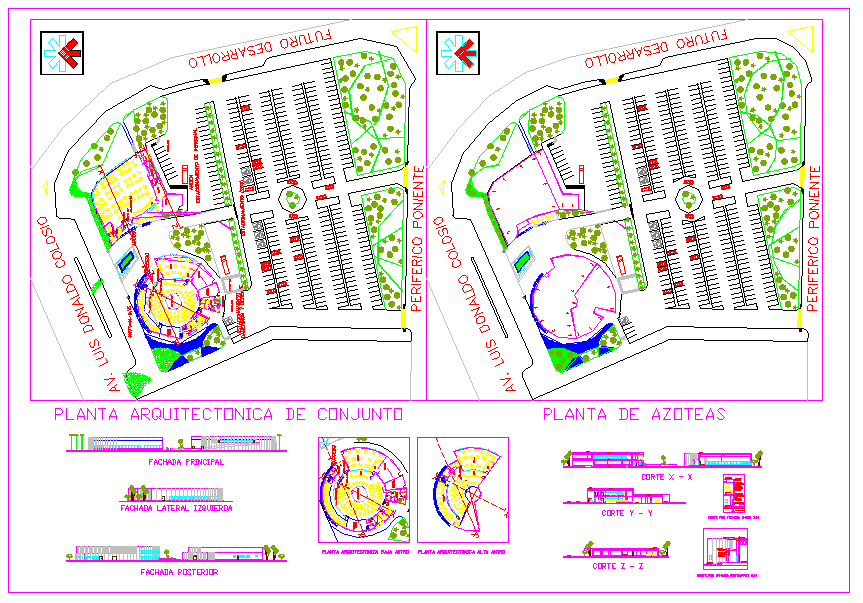Restaurant plan and elevation
Description
Restaurant plan and elevation dwg file with garden,way of in-out,kitchen,garden,table area in round shape,reception,bar,parking way,bar,admin office,staircase and walking
way in restaurant plan and elevation.

Uploaded by:
Liam
White
