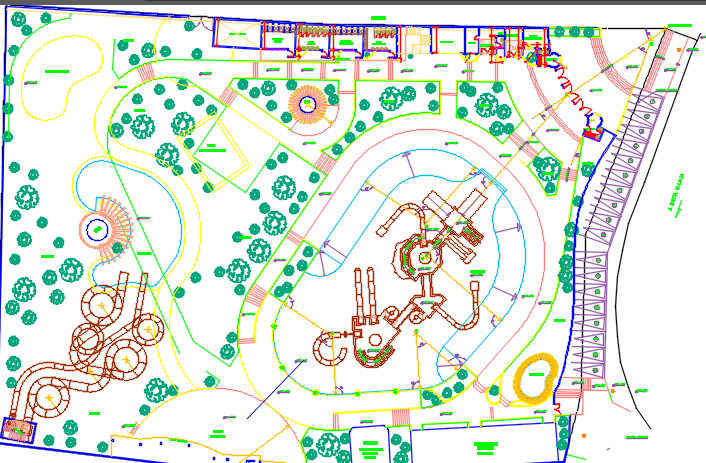Water Park Layout Plan with Slides, Pools, and Play Areas in DWG File
Description
This AutoCAD DWG file provides a comprehensive layout of a water park, meticulously designed to optimize space and functionality. The drawing includes detailed floor plans, elevation views, and precise dimensions of water slides, swimming pools, play areas, and recreational zones, ensuring an efficient and enjoyable environment for visitors. Ideal for architects, engineers, and amusement park planners, this CAD drawing serves as a valuable resource for designing and constructing water parks. The detailed annotations and dimensions facilitate accurate implementation and integration into larger development projects.
Uploaded by:
Priyanka
Patel

