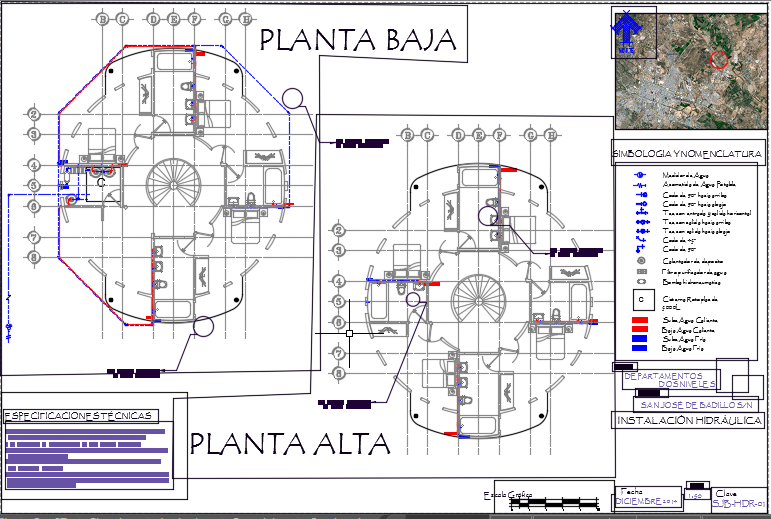Two Executive Departments Levels
Description
Two Executive Departments Levels Layout plan Dwg file. with inn-out way,plan and elevation of kitchen,bedroom, tree view,door and window view,washing area,and view of wall in plan view of Two Executive Departments Levels design.
Uploaded by:
viddhi
chajjed
