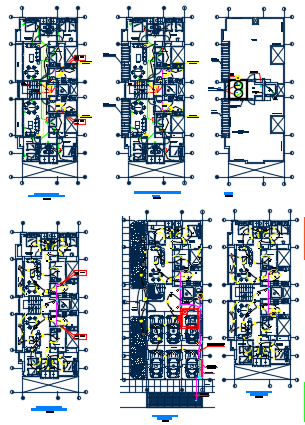Electrical multifamiliar
Description
Electrical multifamiliar layout plan. find construction plan, structure plan, section plan, foundation plan and beam detail, layout plan of all floor level and elevation design of Detached House project.
Uploaded by:
viddhi
chajjed
