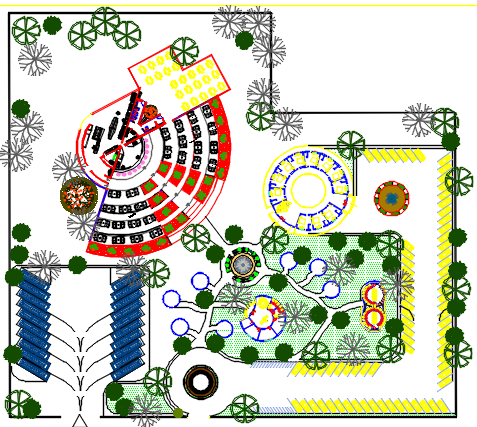restaurant dwg file
Description
restaurant dwg file, circular design of a restaurant or hotel, layout plan of a big hotel, elevation design of hotel, posh hotel design, swimming pool, landscaping, trees, big hall, rooms, exotic design
Uploaded by:
Priyanka
Patel
