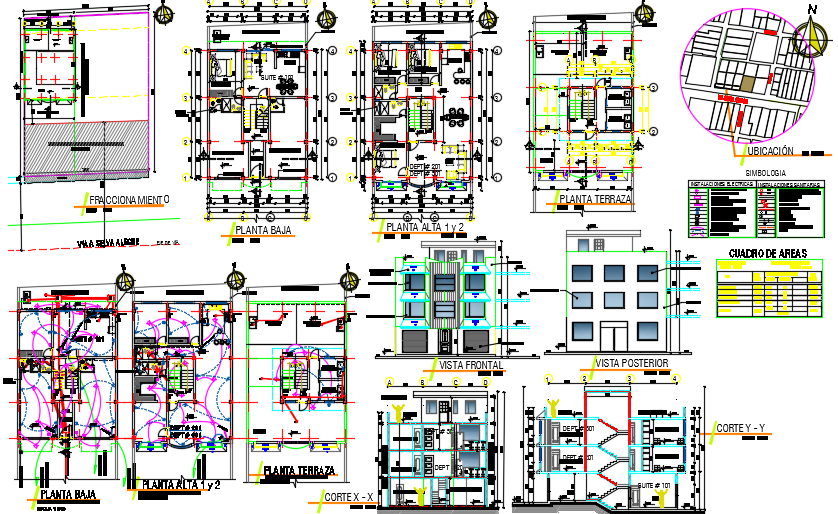Multi Family Housing
Description
Plan and elevation design of Multi Family Housing dwg file.The architecture layout plan with map detailing with in-out way,kitchen,laundry, washing area,room,seating area,door and window view,floor area,walking way plan and elevation of Multi Family Housing
Uploaded by:
viddhi
chajjed
