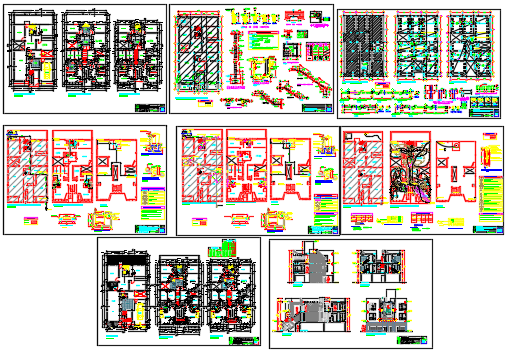Multi Family
Description
Multi Family Layout plan dwg file.Multi Family elevation detail, layout with in-out way,parking area,garden,hall, stage,seating area,Multi function
Slab,game room,Walking way,Dinning room,Childish games,
Uploaded by:
viddhi
chajjed
