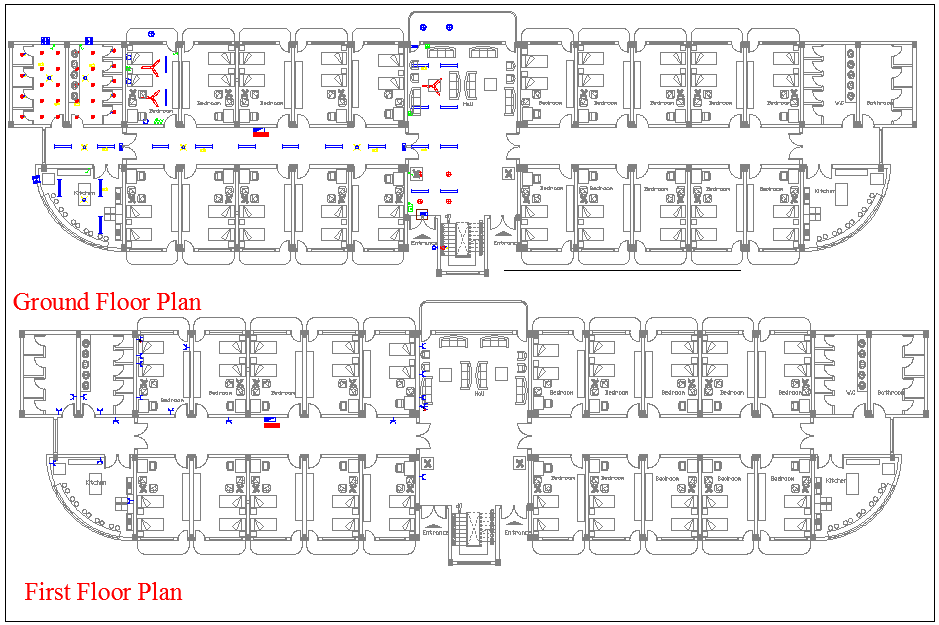Hostel layout DWG file with floor plan and room arrangement details
Description
Hostel layout plan with room arrangements, corridors, common areas, and utilities. Architects, designers, and planners can use this DWG file to accurately visualize space utilization, interior planning, and structural details. The AutoCAD file supports precise planning of dormitories, study areas, lounges, and circulation pathways while ensuring functional and efficient hostel design for academic or residential projects.
Uploaded by:
K.H.J
Jani
