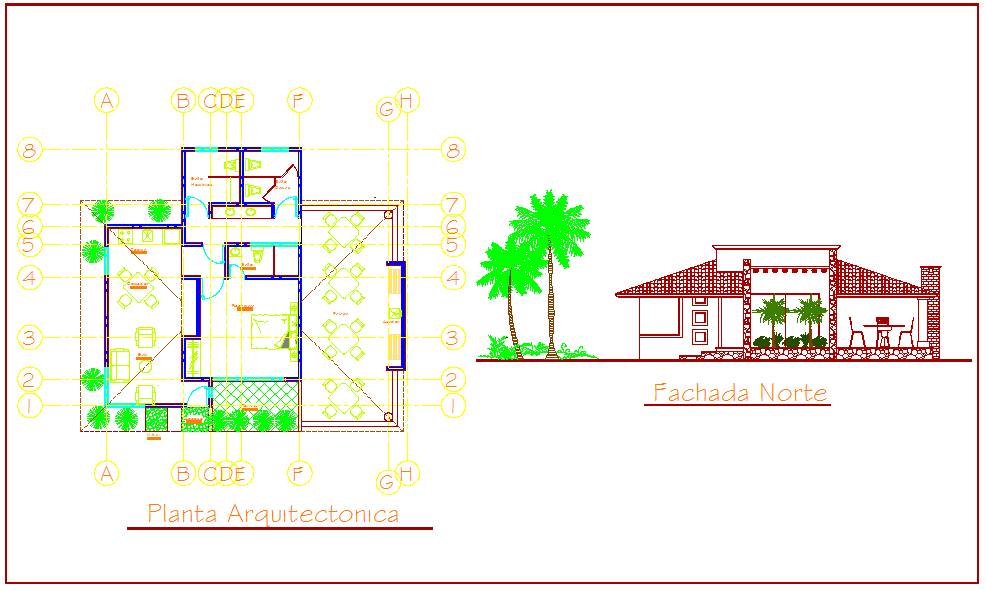Plan and elevation design of hotel
Description
Plan and elevation design of hotel dwg file with entry way,bedroom,washing area,
seating area,tree view,table view,door with window in elevation view.kitchen and flooring area with stone view.

Uploaded by:
Liam
White

