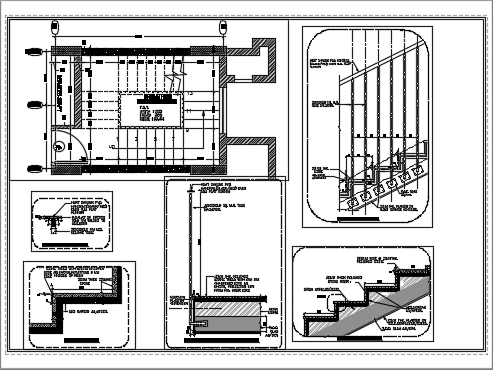Staircase
Description
Staircase Layout plan dwg file.The architecture layout plan with map detailing,
Design of Staircase related with plan and elevation.
File Type:
DWG
File Size:
444 KB
Category::
Mechanical and Machinery
Sub Category::
Other Cad Blocks
type:
Gold
Uploaded by:
viddhi
chajjed
