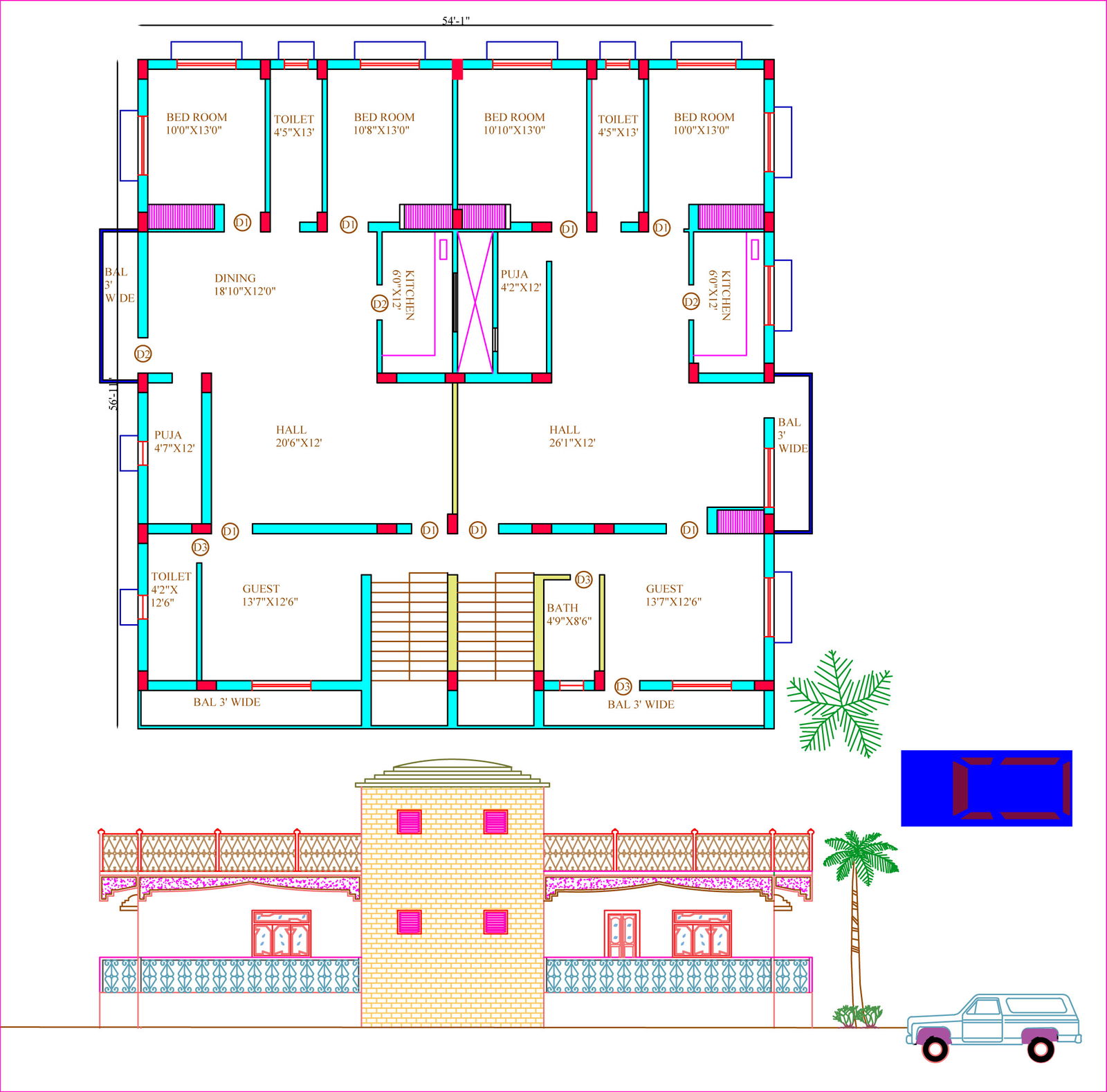2D plan view
Description
this is a 2D plan view for two families in single building. the plan fulfill all the requirements of the customer. the plan is well designed and decorated. the building is look like so beautiful and its 3D look is so pretty. the plan is for fully residential building and generally for all family requirment. the area required for this plan is 60ft.X60ft.
Uploaded by:
sethu
p
