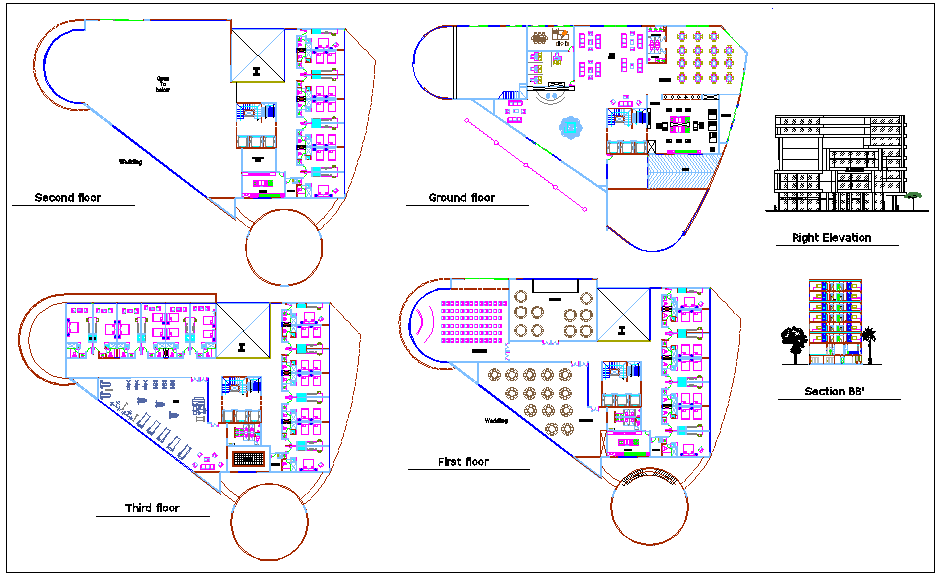Hotel Design
Description
Hotel Design dwg file with entry way,plan and elevation of washing area,bedroom,
mechanical room,wading area,kitchen storage,table view,cafe area,Jim,conferance
room,door and window view in elevation with tree view.

Uploaded by:
Liam
White
