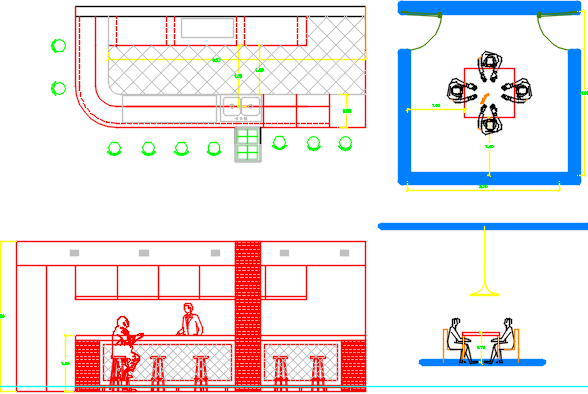Game Center DWG File with Layout, Furniture and Play Area Details
Description
This AutoCAD DWG file provides a detailed layout plan of a game center, including tables, chairs, and a designated play area. Perfect for architects, interior designers, and planners, it enables efficient planning, accurate measurements, and realistic visualization of small recreational spaces. This DWG drawing is suitable for community centers, entertainment zones, or indoor activity areas, helping professionals design functional and aesthetically pleasing layouts.
Uploaded by:
Priyanka
Patel
