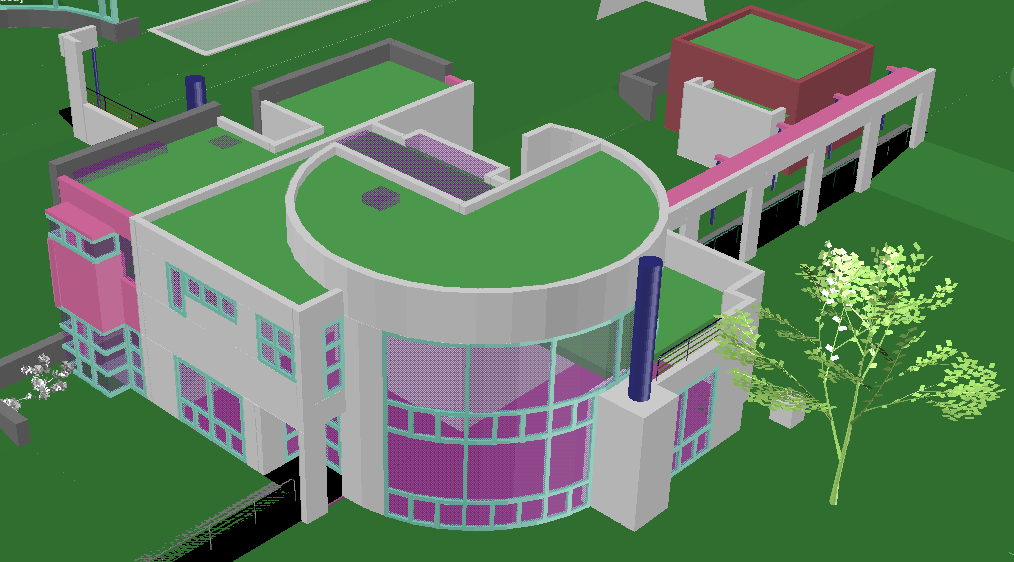House Design Project
Description
House Design Project dwg file with entry way,walking way,tree view,ground floor,
door and window view,support pillar,terrace,front view in circular shape,room distribution,balcony view in house design project in 3d view.

Uploaded by:
Liam
White
