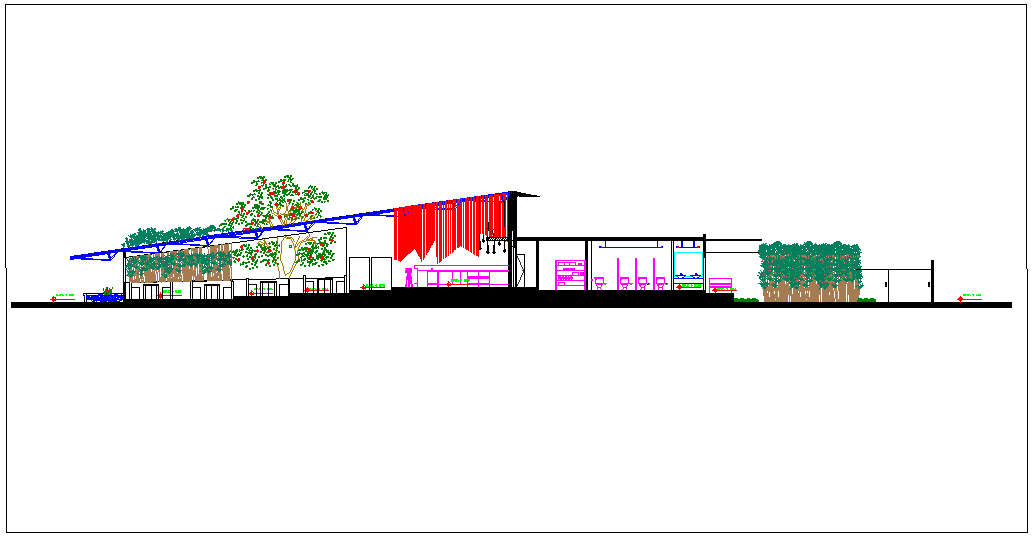Restaurant design of japan
Description
Restaurant design of japan dwg file with entry way,garden view,washing area,bar,
reception area,table view,lighting view with designer light,struts of hotel ground floor
with step view.

Uploaded by:
Liam
White
