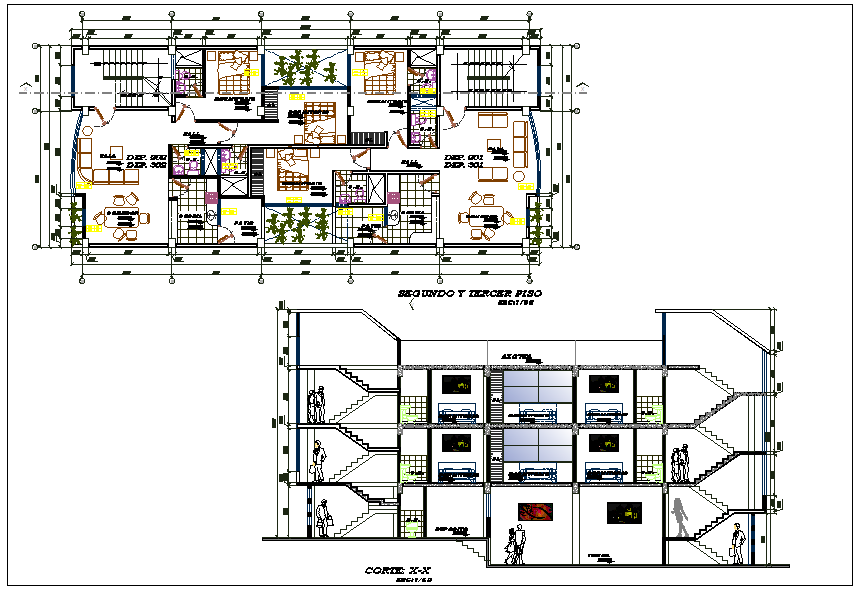Architecture house plan layout
Description
Architecture house plan layout dwg file with entry way,hall,bedroom,dining room, room,kitchen,washing area,tree view and door window and staircase view, three
floor view in elevation.

Uploaded by:
Liam
White

