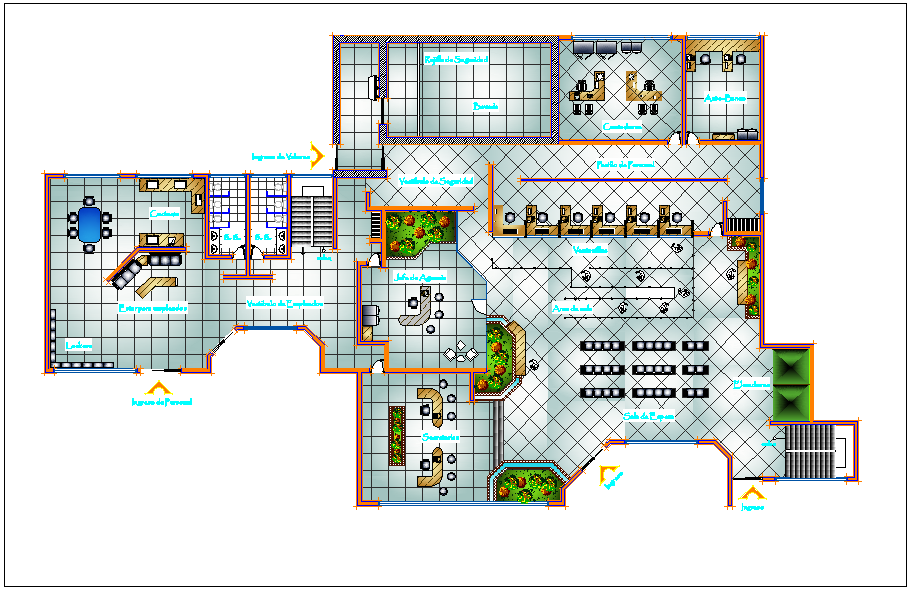Bank Architectural Design
Description
Bank Architectural Design dwg file with entry way,garden view,elevator,square type
flooring view,waiting room,locker,agency head office,Secretary cabin,box for officer
with table,chair and computer,kitchen and washing area.

Uploaded by:
Liam
White
