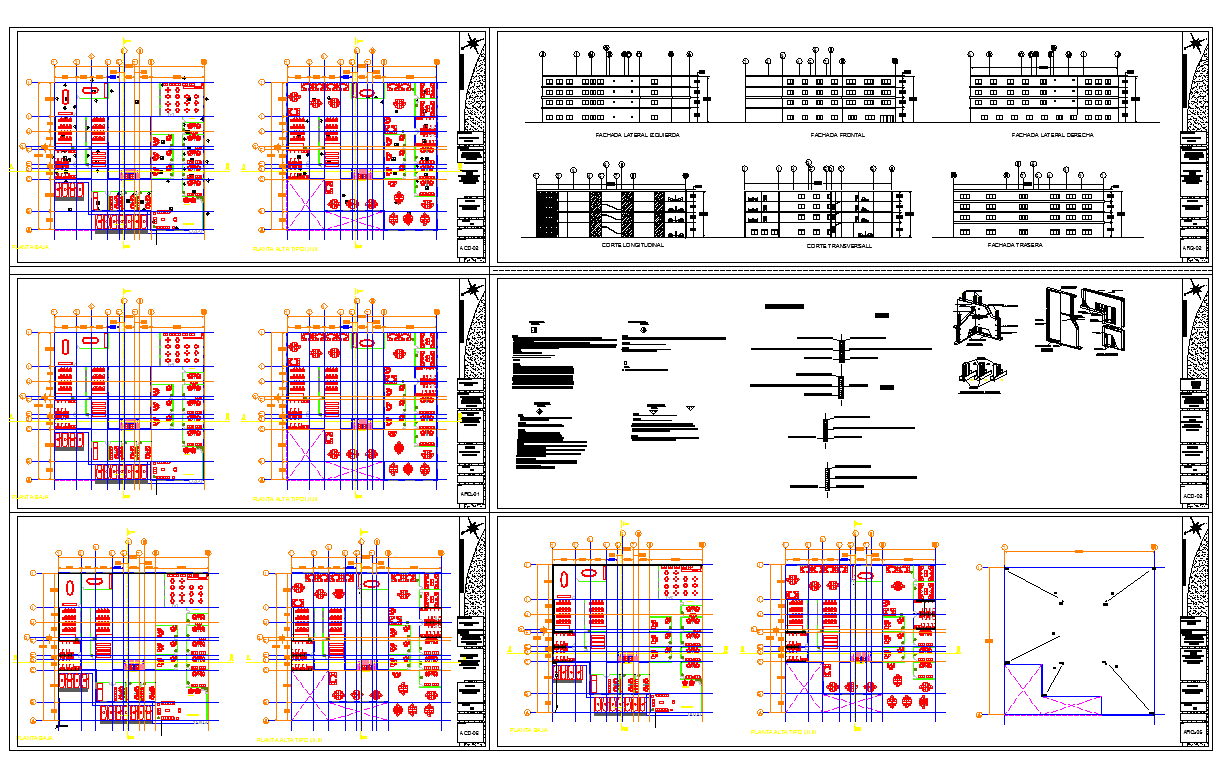Administration Building
Description
Administration Building dwg file.
1) Firm of concrete F'c = 100kg / cm2 with a maximum aggregate of 3/4 "and a slump of 5 cms, with a final thickness of 8cms.
2) Firm reinforced concrete, F'c = 100kg / cm2 with a maximum aggregate of 3/4 "and a slump of 5 cms, with a final thickness of 8cms, with welded mesh of 6/6 10x10.
3) Firm reinforced concrete, F'c = 100kg / cm2 with a maximum aggregate of 3/4 ", with a final thickness of 5cms.
4) Reinforced concrete mezzanine slab F'c = 250kg / cm2 with a maximum aggregate of 3/4 "and a slump of 5 cms, with a final thickness of 10cms.
4') Reinforced concrete roof slab F'c = 250kg / cm2 with a maximum aggregate of 3/4 "and a slit of 5 cms, with a final thickness of 10cms.
5) Layers of black soil, 15cm thick for grazing.
Uploaded by:
K.H.J
Jani

