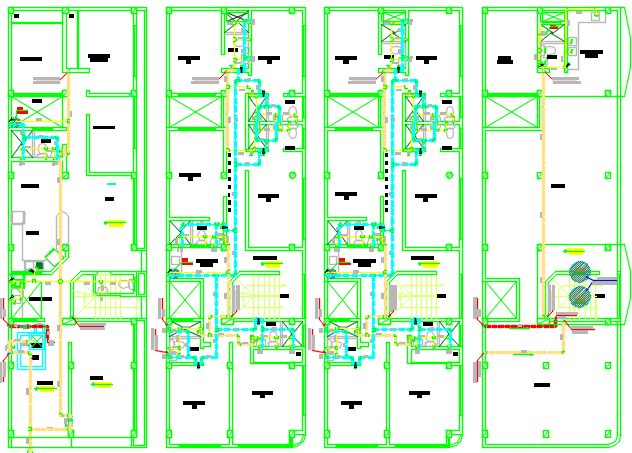Plumbing Design File for Home Water Supply and Sanitary System Layout
Description
Access a sanitary layout file designed for home plumbing projects. It includes detailed water supply and drainage systems, pipe connections, and fixture locations. Ideal for engineers, interior designers, and architects, the file allows accurate planning and smooth execution of residential plumbing projects. The organized block design and precise measurements make it an essential resource for drafting and implementing efficient plumbing systems in homes.
Uploaded by:
Priyanka
Patel

