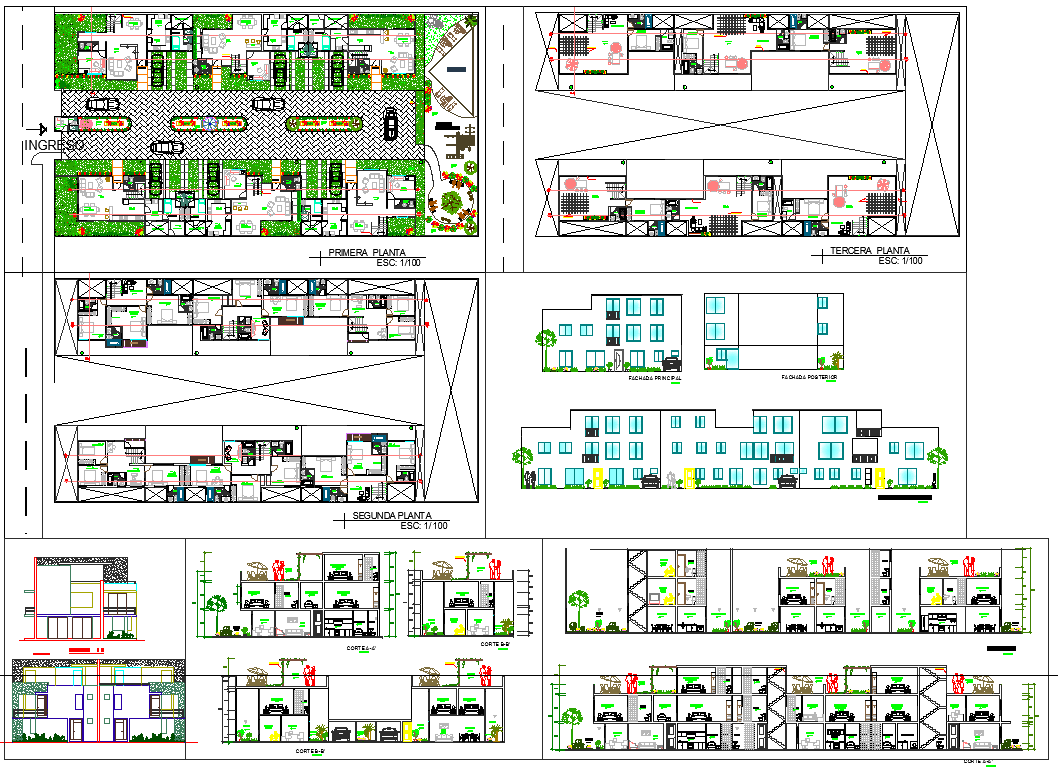Residence apartment project detail
Description
Residence apartment project detail dwg file. Find here 3 level residential layout plan of 2 and 3 bhk with furniture detailing, section plan and elevation design of Residence apartment project.
Uploaded by:
K.H.J
Jani
