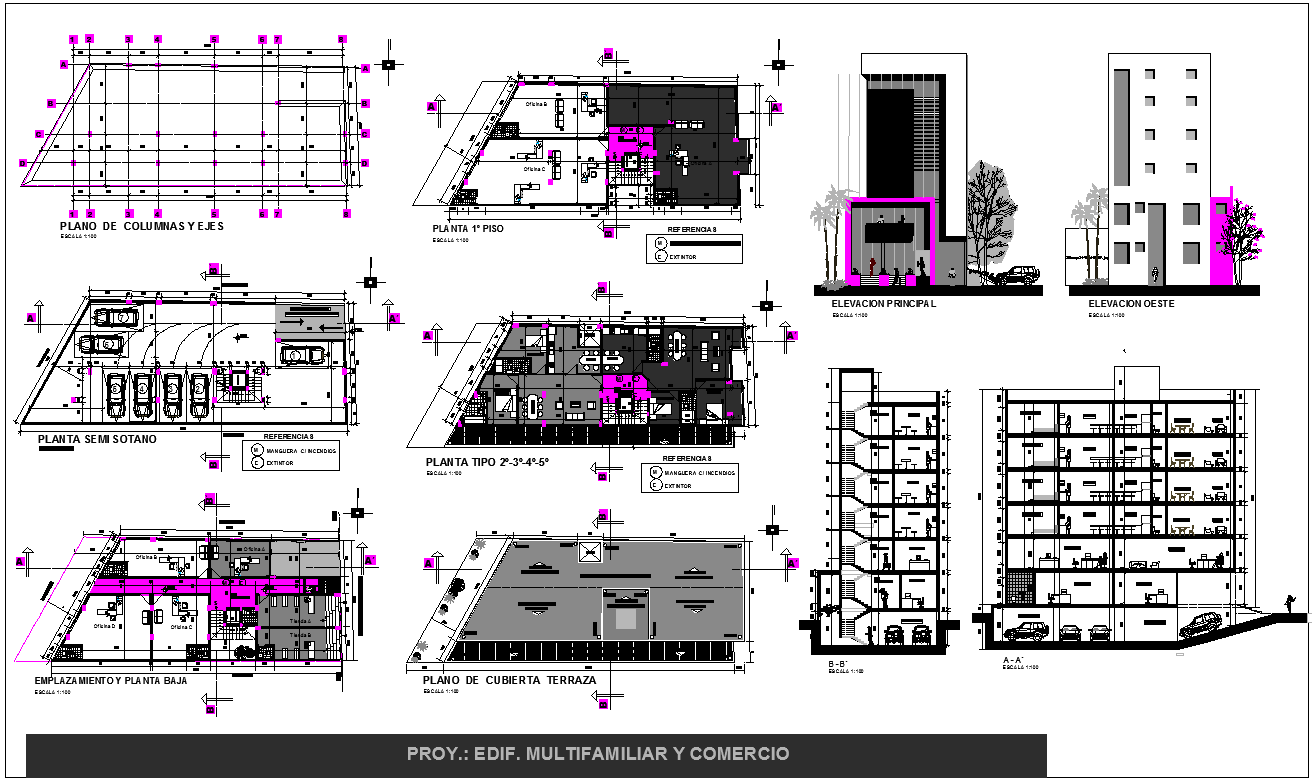Multifamily Building and Trade plan
Description
Multifamily Building and Trade plan dwg file.
Find here layout plan of parking, residential floor plan, work section floor plan, section plan and elevation design of residence and trade working plan.
Uploaded by:
K.H.J
Jani

