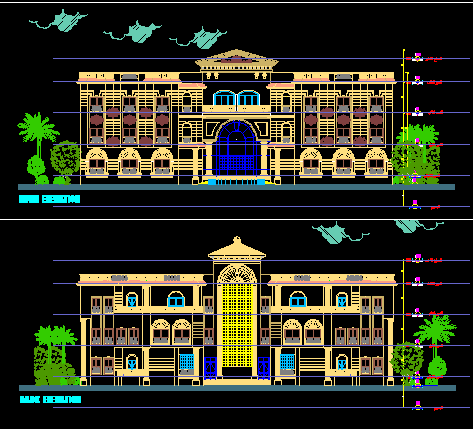private family residential
Description
contents : all dwg for private family residential building at ahmed orabi compound at cairo egypt.
the building under construction .
plans, elevation, sections, layout, list of drawing, etc.
2d dwg. drawing by cad
File Type:
DWG
File Size:
3.4 MB
Category::
Projects
Sub Category::
Architecture House Projects Drawings
type:
Gold
Uploaded by:
Alaa
Hussien

