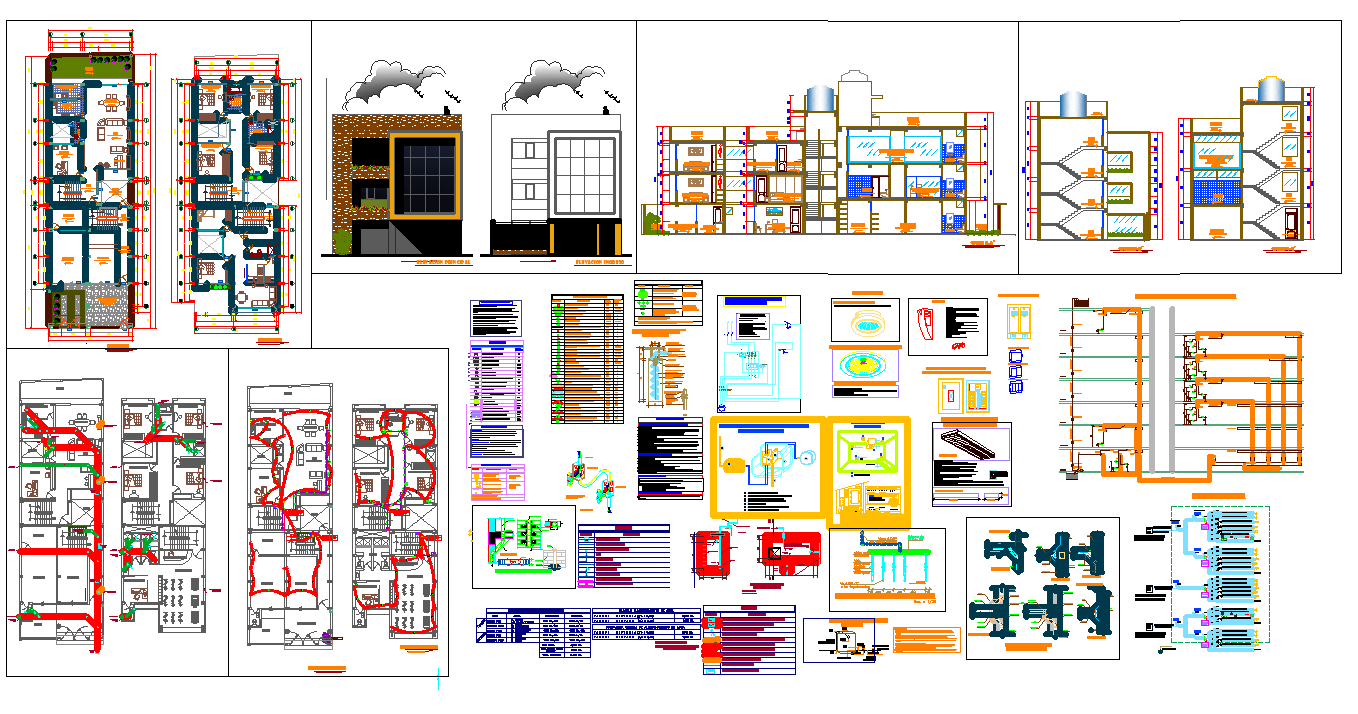Multifamily Building Project
Description
Multifamily Building Project dwg file.
Layout plan of all floor level with furniture detailing, structure plan, construction plan with civil description detailing, section plan and elevation design of Multifamily Building design.
Uploaded by:
K.H.J
Jani

