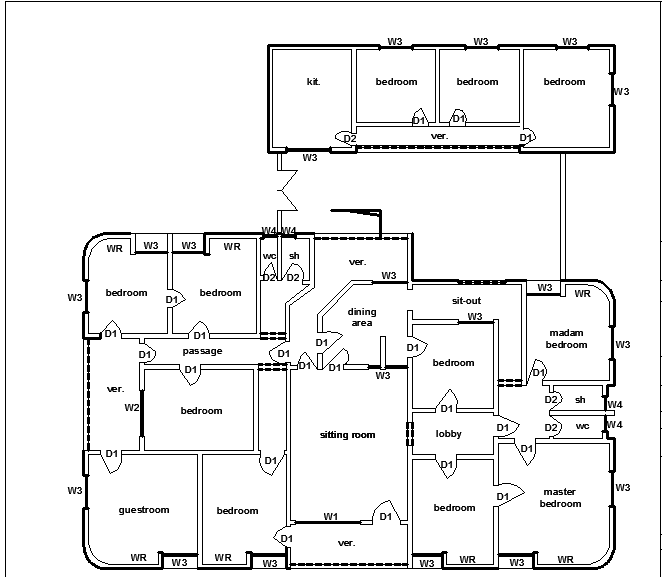Electrical Detail of Home
Description
Electrical Detail of Home dwg file.
Find here electrical lighting point of home building in autocad format.
File Type:
DWG
File Size:
80 KB
Category::
Electrical
Sub Category::
Architecture Electrical Plans
type:
Free
Uploaded by:
K.H.J
Jani
